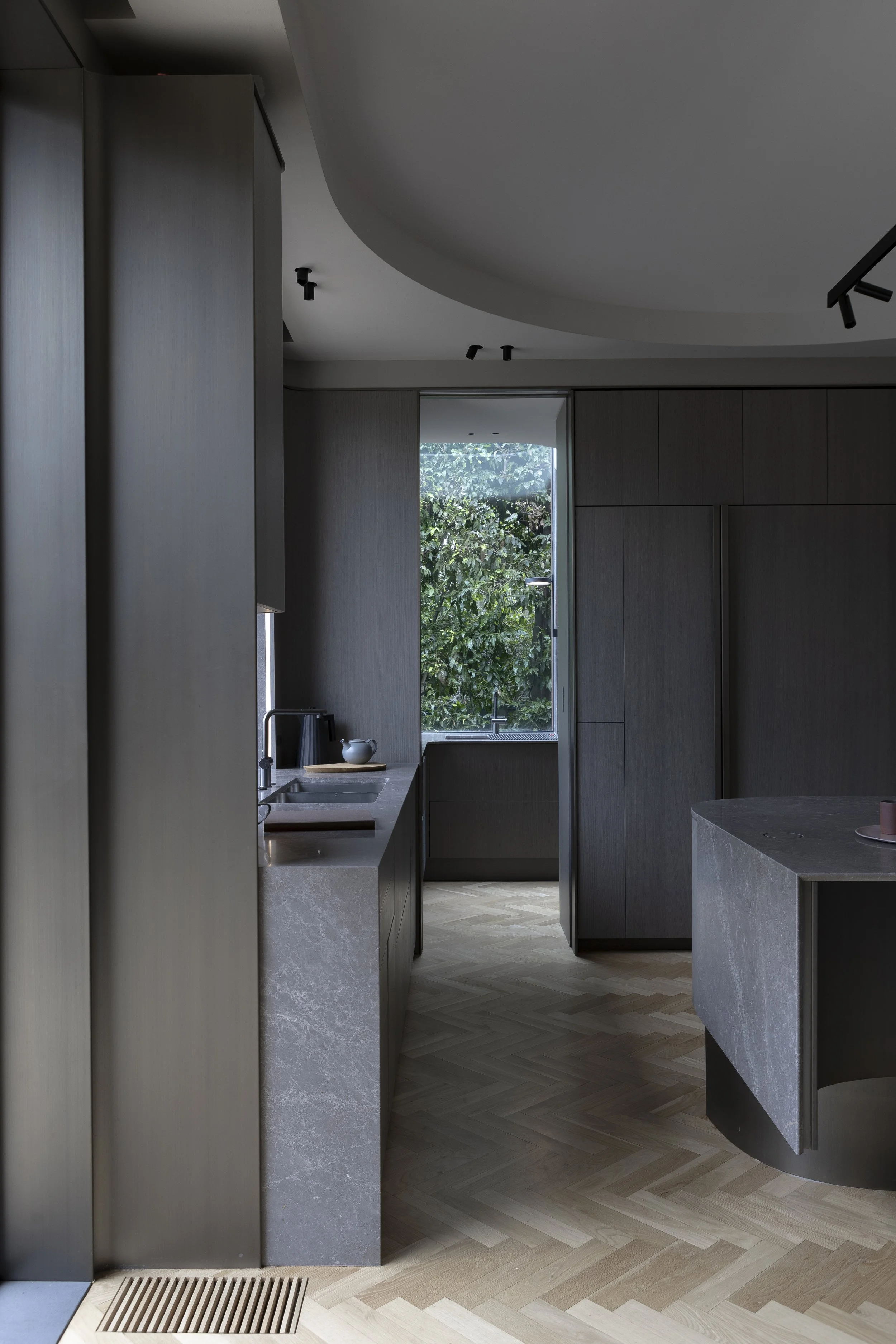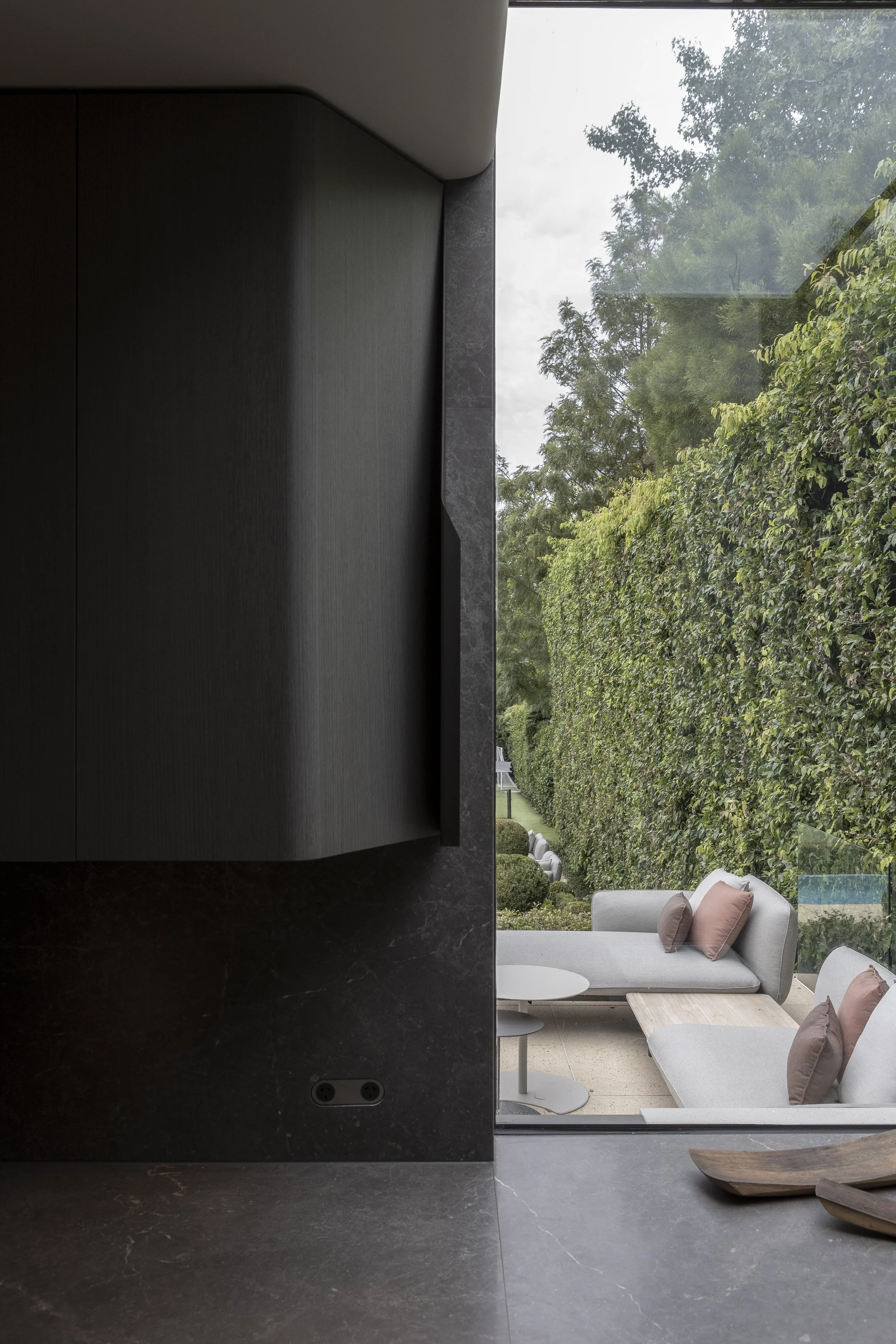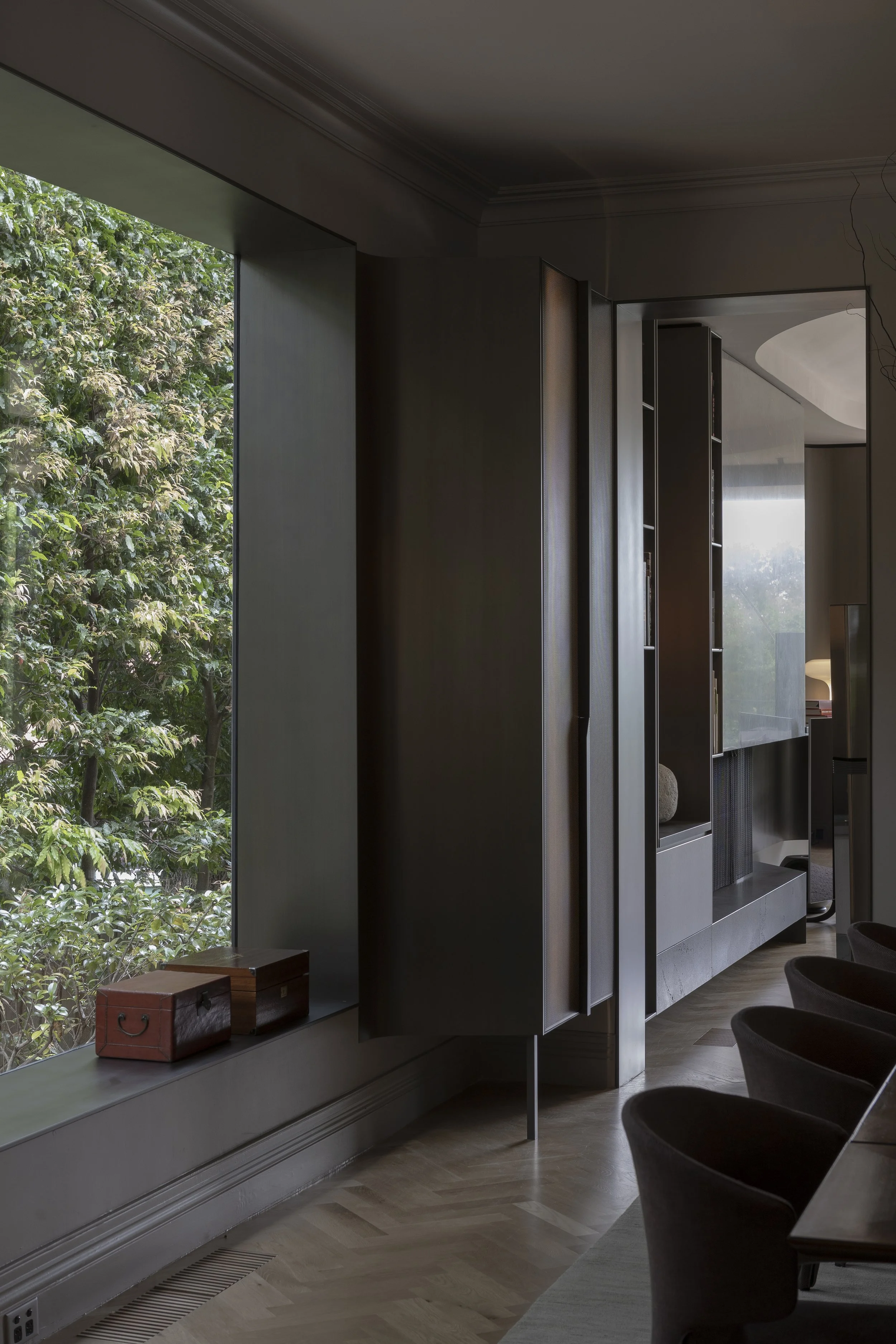A renovation to an existing Edwardian Residence in the Melbourne suburb of Hawthorn East, this project uses a language of subtle fluidity, with curving and bending geometries interfacing with rectilinearity in playful, harmonising composition.
Project Team : Adrian Amore, John Watson, Robert Kolak, Jason Nunn, Federico Iocco
Builder : Marino Construction Management
Photography by Fraser Marsden

The original dwelling, renovated in the early 2000’s has undergone a spatial evolution that fosters connectivity between rooms and unfolds, reinforcing flow and enlivening experience.
A central dining room, previously disconnected and underused, opens onto a bar area, with banquette seating curling from room to room linking and bleeding one space into the other. Visual connectivity to the kitchen, bridged with bending bronze and timber panelling draws the users through the spaces with tapering lines, exaggerating movement. A picture window, which draws in natural light and opens to views of gardens, is framed with a bronze reveal, connecting cabinetry with a curved bronze panel, bridging into the living space adjacent through an opening and extending through to the fireplace, bleeding across the entire wall in a playfully balanced, shifting composition. Architectural elements interlock and visually link the adjacent spaces.
The existing rectilinear pitched ceilings to the open kitchen dining and living have undergone a transformation with curving and doming, interplaying the dialogue with the architectural wall elements in a unifying language with an embracing volumetric generosity.






















Kitchen Joinery Detail

Library Garden

Butlers Pantry

Butlers Pantry Cabinet Detail Curved to address the window, with Custom designed bronze handle

Butlers Pantry Cabinet Detail
A butlers pantry with dual entries bookends the kitchen. A frameless glass corner window and capping glass roof provide an immersive aspect, with the experience of the elements, sunlight, rain and views out onto the garden, and the gardens beyond. Overhead cabinetry bends and tapers to address the windows, with customised handles which draw, fold and extend for ergonomic reach. The dual entries to the butlers pantry provide for efficient, looping , physical circulation and can be closed depending on use.
An existing library room, has been opened up onto the entry lobby, integrating with it. Existing book shelving remains, which flank the room and draw towards the end wall, which has changed from solid brick with a traditional double hung window, into a wall to wall and floor to ceiling glass pivot door. A tapering curved solid masonry wall end caps the space with an external garden. The tapering lines of the garden wall exaggerate perspective, visually enlarging. The external wall to the ensuite beyond, interlock, and curl away .

Ensuite Shower

Ensuite Vanity Cove Detail
The curling wall of the ensuite define an enveloping space for showering, pealing away from the ceiling , creating a tear shaped roof opening, covered in glass. The glass roof draws in sunlight , bathing and accentuating the curving wall, with shadowing dynamically changing throughout the day.

Powder Room Vanity

Powder Room



